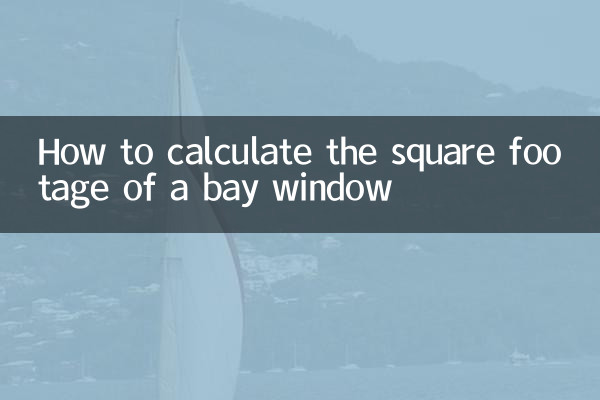How to calculate the square footage of a bay window
When renovating or buying a house, calculating the area of a bay window is a common question. Bay windows not only add beauty to a room but also provide additional usable space. So, how to calculate the square of the bay window? This article will give you a detailed answer and attach structured data for easy understanding.
1. Basic concepts of bay windows

Bay windows refer to windows that protrude from the exterior wall of a building. They are usually composed of three sides of glass, forming a small platform. According to the building regulations, the calculation method for bay windows is different from that of ordinary windows. It is divided into the following situations:
| Bay window type | Calculation rules |
|---|---|
| Floor-to-ceiling bay windows | The part with a height exceeding 2.2 meters is calculated as the full area, and the part with a height below 2.2 meters is calculated as the half area. |
| Non-floor-to-ceiling bay window | If the height of the window sill is less than 0.45 meters and the depth exceeds 0.6 meters, the total area will be calculated. Otherwise, the area will not be calculated. |
2. Calculation method of bay window area
The area calculation of the bay window is mainly based on its projected area. The specific steps are as follows:
1.Measure the depth and width of the bay window: Use a tape measure to measure the depth of the bay window from the inside of the wall to the outside of the glass (usually 0.6-1.2 meters), and the width of the bay window (the distance between the two walls).
2.Calculate projected area: The projected area of the bay window = depth × width. For example, a bay window with a depth of 0.8 meters and a width of 1.5 meters has a projected area of 1.2 square meters.
3.Determine whether to include house area: According to local building codes, determine whether bay windows are included in the building area of the house. The following are the regulations in some areas:
| area | Bay window area calculation rules |
|---|---|
| Beijing | If the height of the bay window is less than 2.2 meters and the depth is less than 0.6 meters, the area will not be calculated. |
| Shanghai | When the height of the bay window is less than 2.2 meters, it will be calculated as half area. |
| Guangzhou | When the bay window depth exceeds 0.6 meters, it will be calculated based on the full area. |
3. Decoration and utilization of bay windows
After the bay window area is calculated clearly, how to rationally utilize this space is also a question that many people are concerned about. The following are several common bay window design options:
1.leisure area: Place soft cushions and pillows on the bay window to create a comfortable reading or resting corner.
2.storage space: Design drawers or cabinets under the bay window to increase storage function.
3.workspace: Extend the bay window into a small desk, suitable for home office or study.
4. Precautions
1.Safety first: The glass of bay windows should be tempered glass and equipped with protective rails, especially for families with children.
2.Waterproof treatment: The joint between the bay window and the wall is prone to water seepage, so waterproofing measures must be taken during decoration.
3.Sound insulation and thermal insulation: The glass of the bay window should be hollow or double-layered glass to improve the sound insulation and heat preservation effect.
5. Summary
Calculating the bay window area is not complicated. The key is to determine whether it should be included in the house area according to local building regulations. Proper use of bay window space can not only improve living comfort, but also increase the functionality of the house. I hope this article provides you with clear guidance!
If you still have questions about the design or calculations of your bay window, it is recommended to consult a professional architect or decoration company to ensure compliance with regulations and meet your personal needs.

check the details

check the details